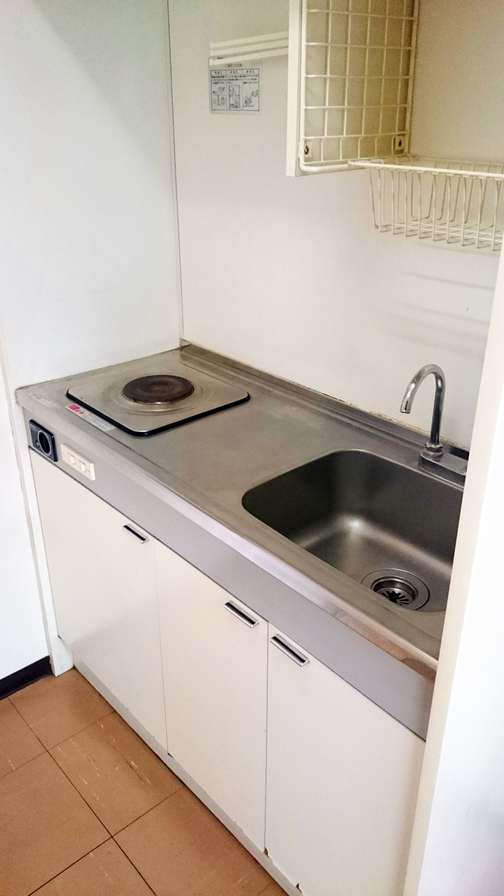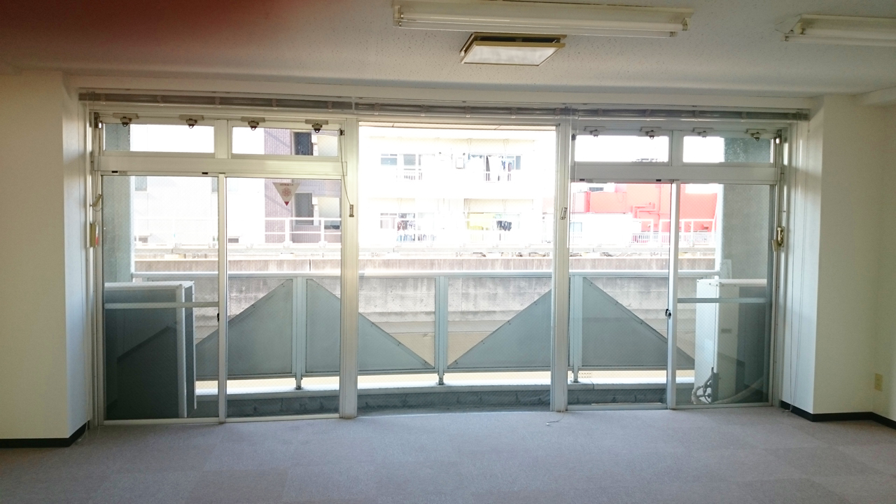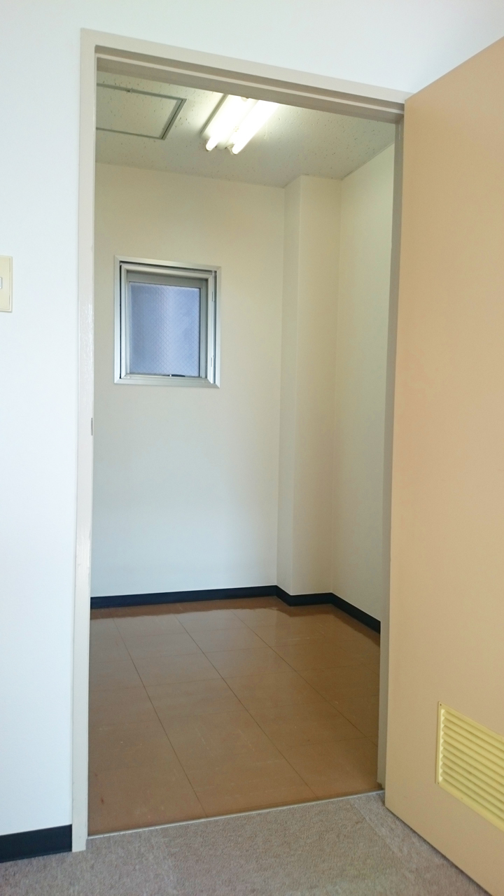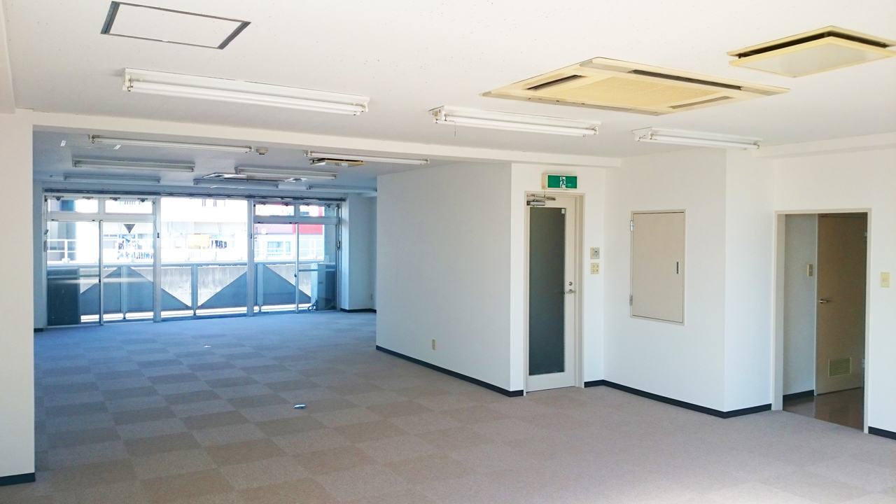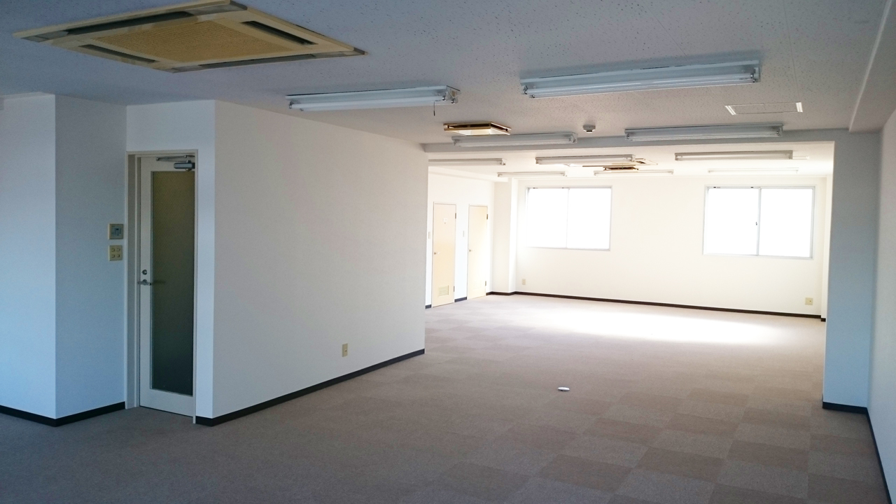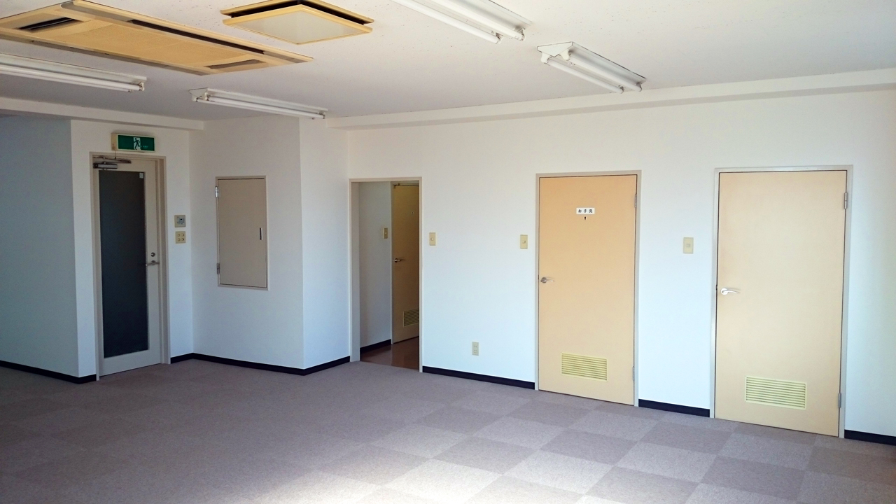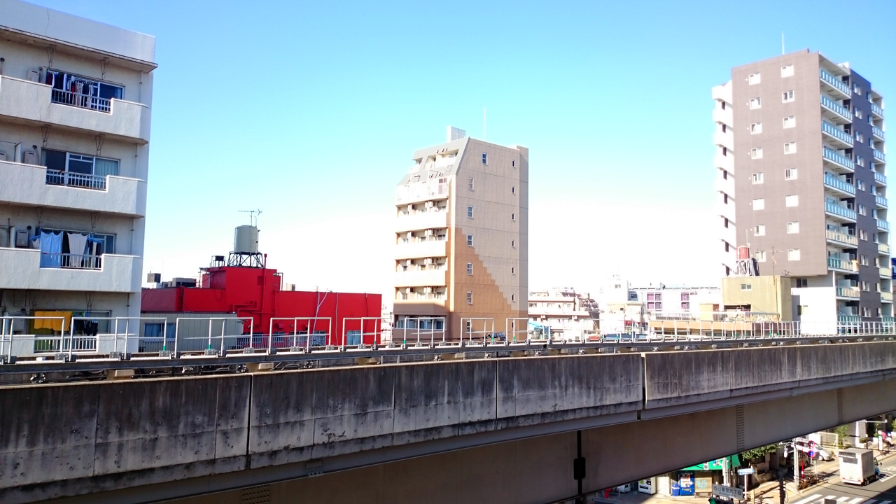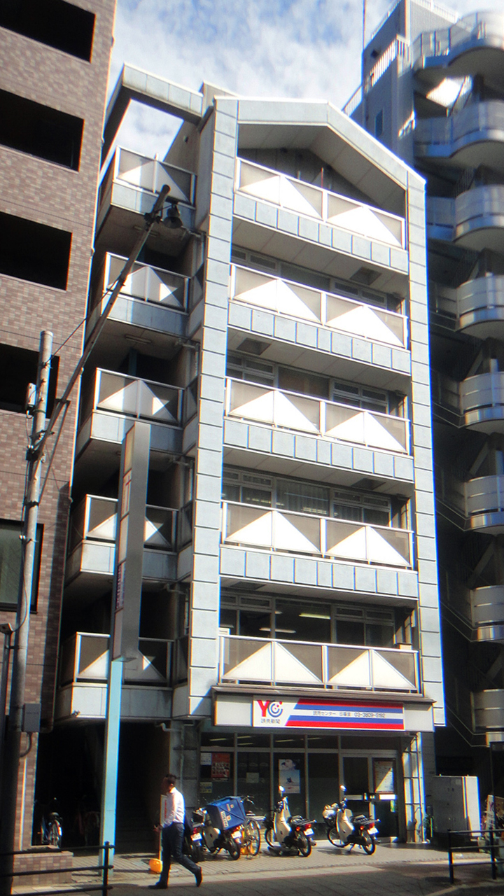建物詳細
| 構造 | 鉄骨造 | 階数 | 地上6階建 |
| 築年月 | 1991年3月 | 土地権利 | 所有権 |
| 地勢 | 平坦地 | 都市計画区域 | 市街化区域 |
| 用途地域 | 商業地域 | 建ぺい率 | 80% |
| 容積率 | 600% | 地区・街区等 | 防火地域 |
| 接道 | 西側:公道 幅員:約25.0m 接面:約9.5m | 現況 | 満室賃貸中 |
| 駐輪場 | 無し | バイク置場 | 無し |
| 引渡日 | 相談 | 電気 | 東京電力 |
| ガス | 都市ガス | 水道 | 公営 |
| 汚水 | 本下水 | 雑排水 | 本下水 |
| 雨水 | 本下水 | エレベーター | 有り(1機) |
設備
※契約不適合責任免責
Map
KS小宮ビル
価格:
388,000,000 円
物件種別:
売ビル
住所:
東京都 荒川区 西日暮里6丁目47-9
土地面積:
193.90㎡
建物延床面積:
657.18㎡
最寄駅:
西日暮里駅
駐車場:
無
